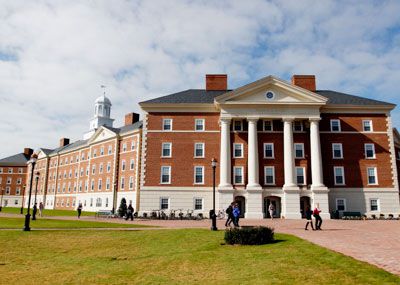Warwick River Hall

Warwick River Hall opened in August 2012. The hall accommodates 447 primarily second-year residents in four-, five- and six-person suites. Residents share two community kitchens located in the atrium area on each floor.
Each room contains:
- Single bed(s) with 36” x 80” mattresses
- Study desk(s) with two-position desk chair(s)
- Wardrobe(s) and dresser(s)
- Couch or love seat, coffee table and lounge chair in common area
- Small refrigerator/freezer with attached microwave
- Peep holes and electronic card access
- Ethernet
Residents share:
- Multipurpose rooms
- Study lounges
- Community kitchen
- Wi-Fi available in the building
- Two Captains Cash or coin-operated laundry rooms on each floor
Warwick River East Front Desk (757) 594–0358
Warwick River West Front Desk (757) 594–0278
Floorplans




